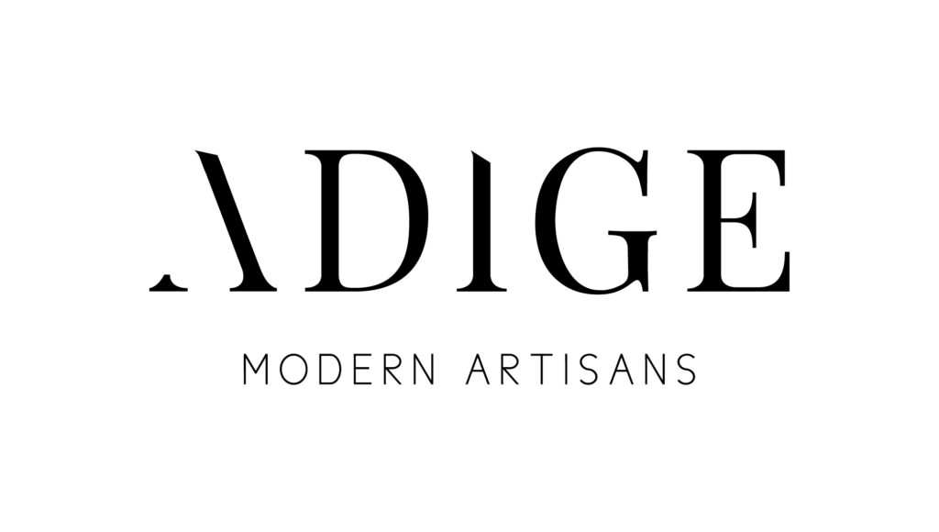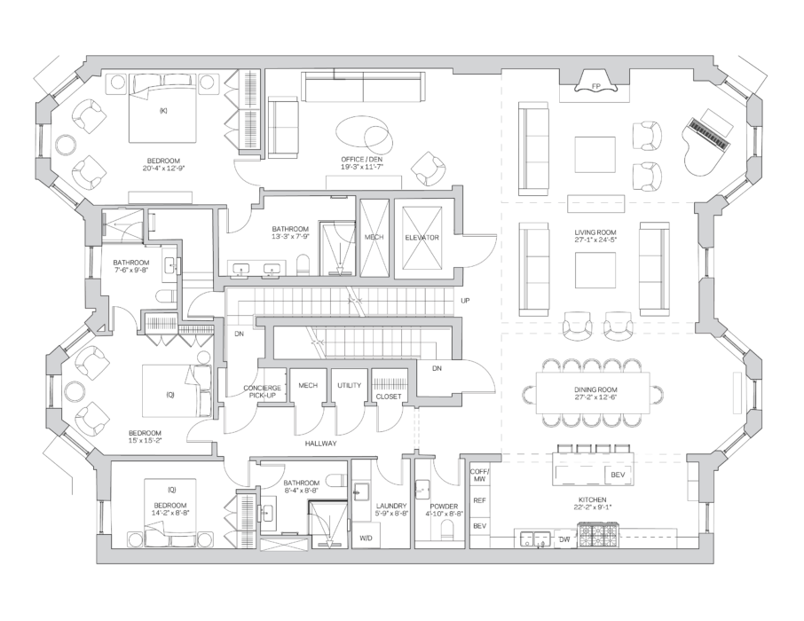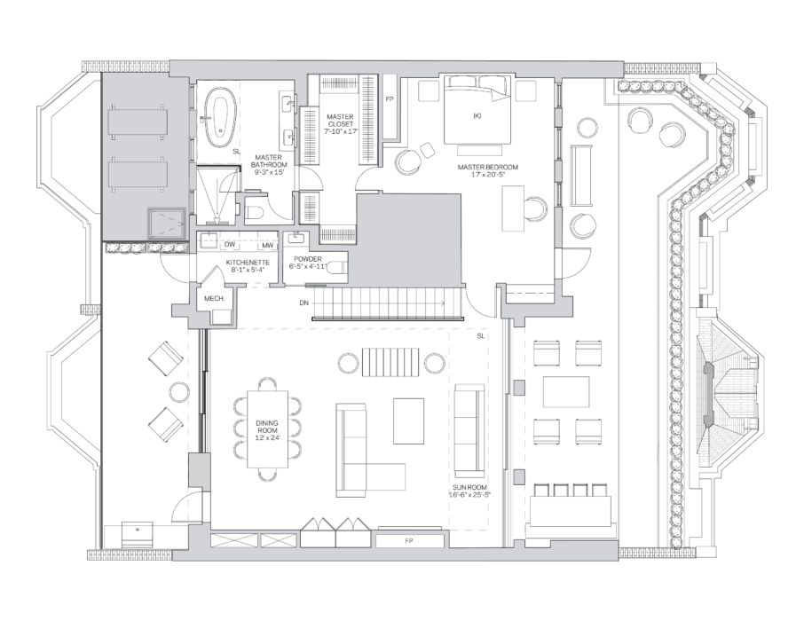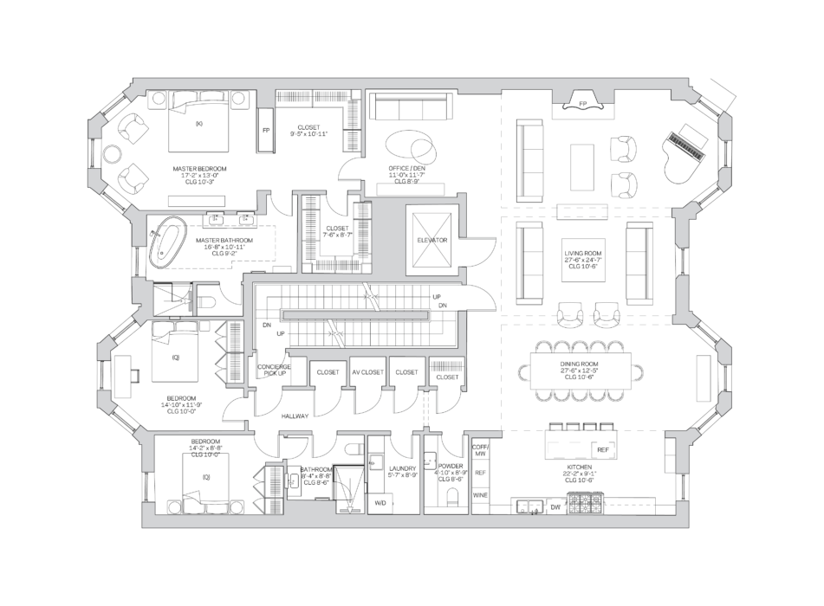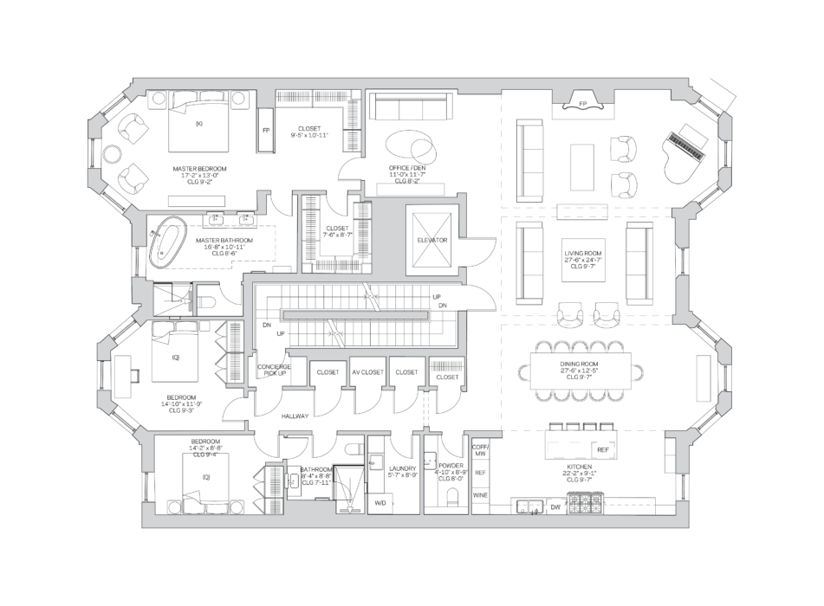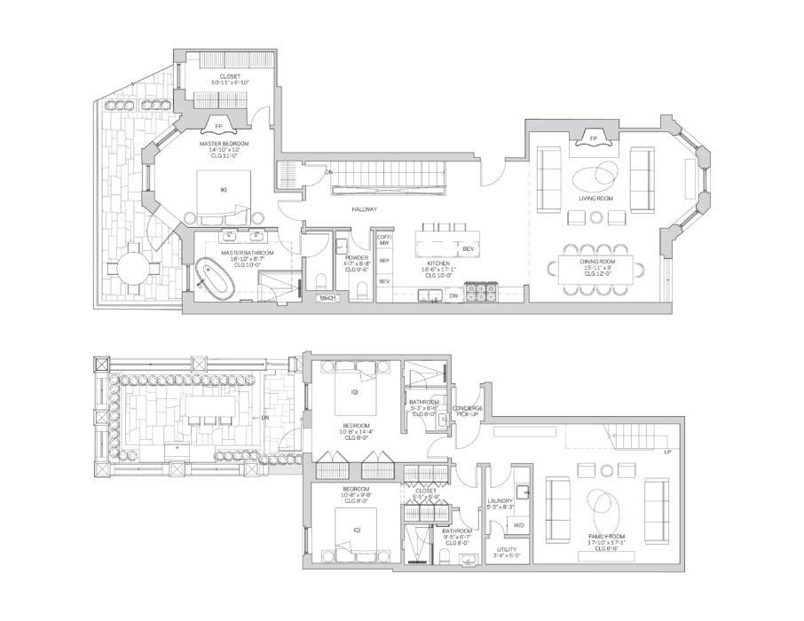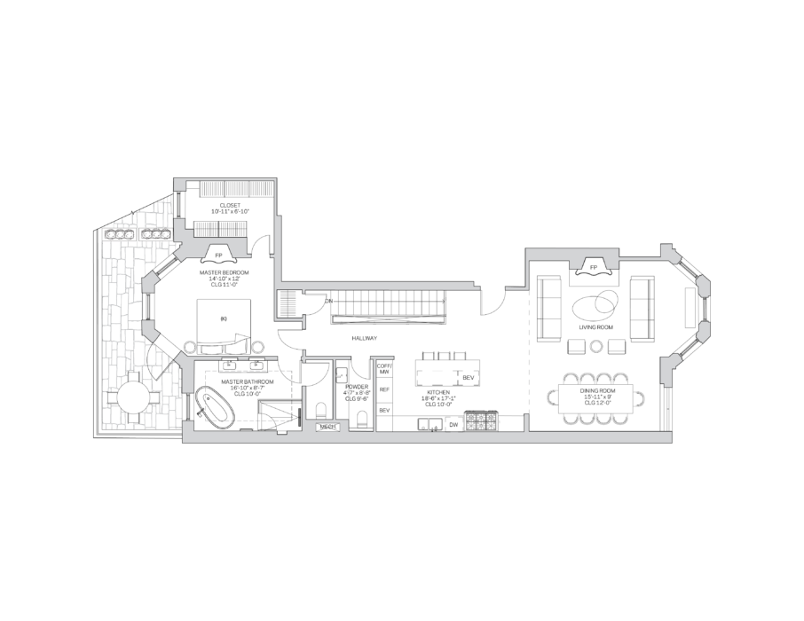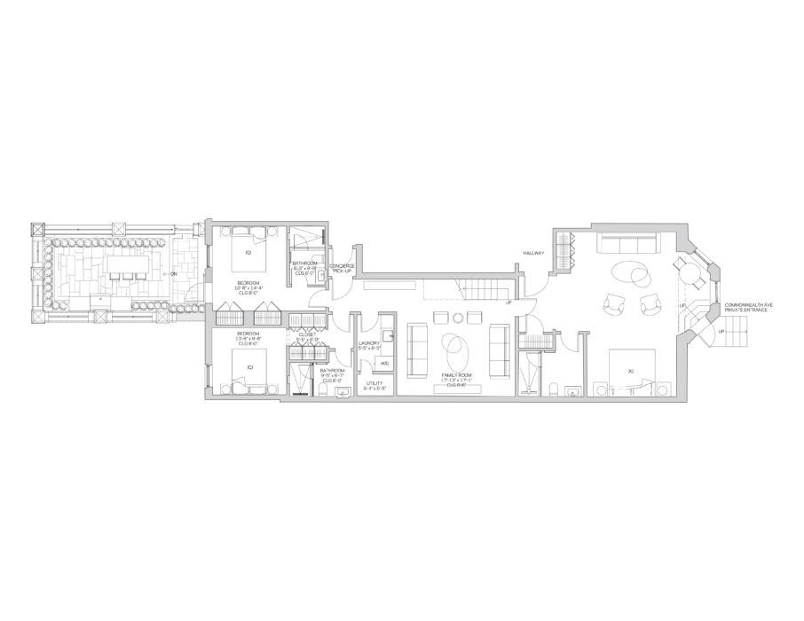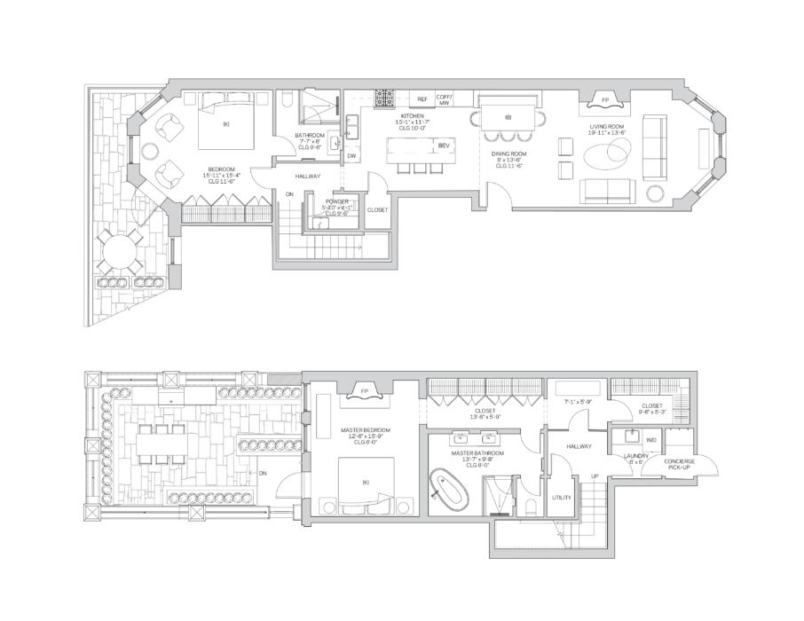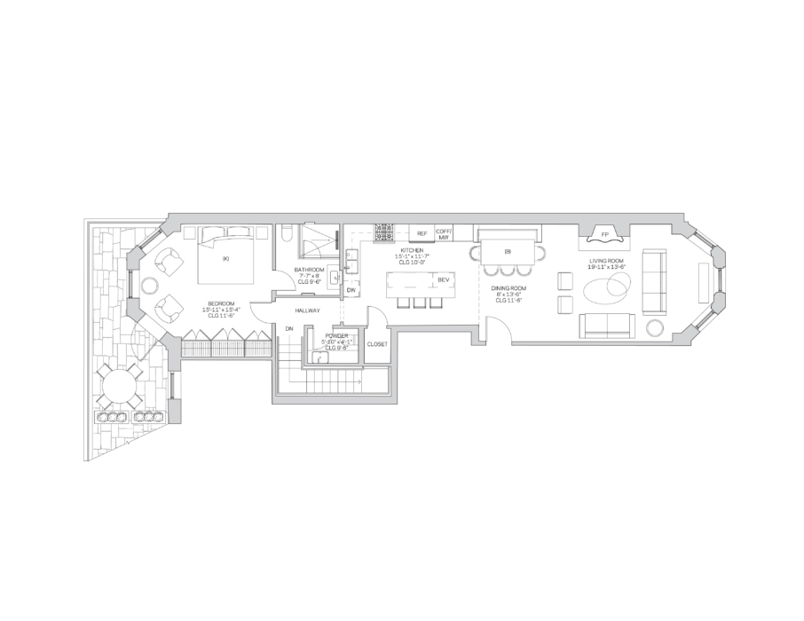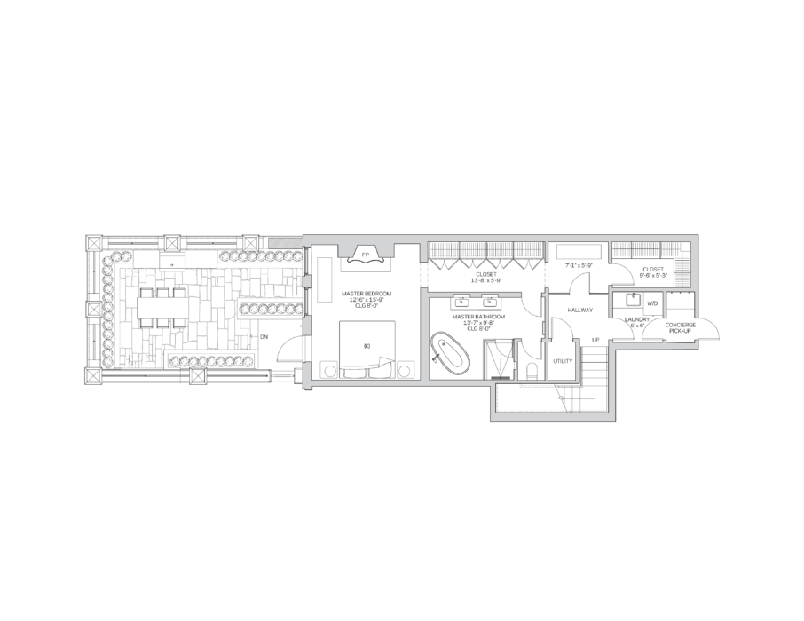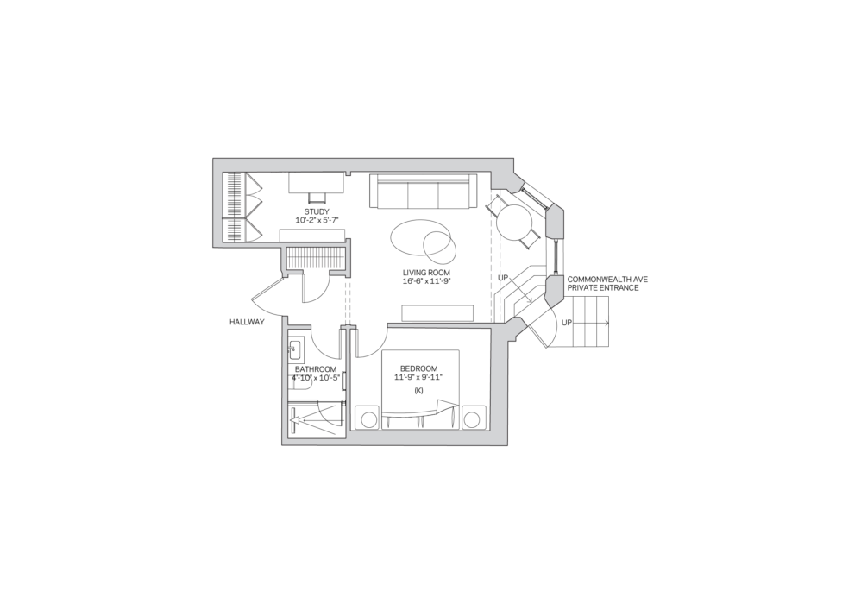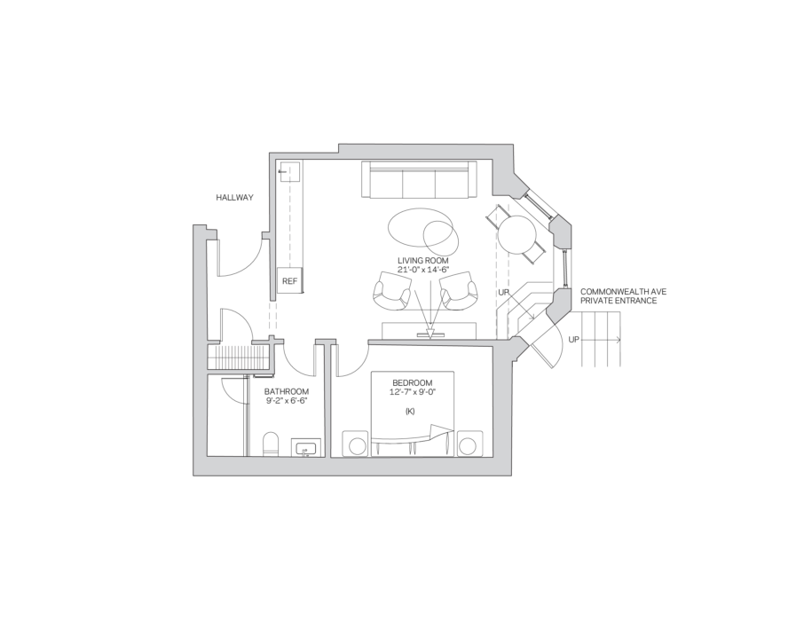FEATURES DISCLAIMER
All features are projected prior to unit construction and condominium formation and are therefore subject to variation, substitution or elimination at any time without notice at the sole discretion of the Developer. Such features are for informational purposes only which may or may not be included in a Purchase and Sale Agreement. For a complete and final presentation of the features, reference may only be made to the terms and conditions of the Purchase and Sale Agreement and other documents required to be provided to a Condominium Purchaser pursuant to Massachusetts law.
RENDERING DISCLAIMER
The artist renderings, fixtures, finishes, appliances, interior decorations, specifications, terms, conditions and statements contained herein are examples for illustrative purposes only and shall not be construed as representation or offering and shall not create a contractual relationship of any kind as to the content contained therein. The Developer reserves the right to modify, revise or withdraw any or all of each of the foregoing in its sole discretion and without prior notice. Renderings may contain illustrations of finishes that are not included in the finish package to be delivered with the Unit. For actual items included in the Residences, consult only the documents provided with the Purchase and Sale Agreement and such other documents required to be provided by a Developer to a Condominium Purchaser pursuant to Massachusetts law.
FINISHES DISCLAIMER
All finish specifications are subject to change at any time without notice and subject to the right of the Developer to substitute finishes at any time and at its discretion as provided in the Purchase and Sale Agreement. Such specifications may not be construed as a representation, warranty or contractual offer by the Developer, Commonwealth Avenue Partners LLC, Gibson Sotheby’s International Realty LLC or any agent of any of the foregoing. For correct representations, reference may only be made to the documents required to be provided by a Developer to a Condominium Purchaser pursuant to Massachusetts law and any executed contractual documents between the Purchaser and the Seller of such Condominium.
FLOORPLAN DISCLAIMER
All area calculations and dimensions shown on the floorplans are estimates and projections only prior to unit construction prepared for marketing purposes and are therefore necessarily subject to variation or change during construction at any time without notice and therefore may not be relied upon For area representations, reference may only be made to the Purchase and Sale Agreement and other documents required to be provided by a Developer to a Condominium Purchaser pursuant to Massachusetts law.













